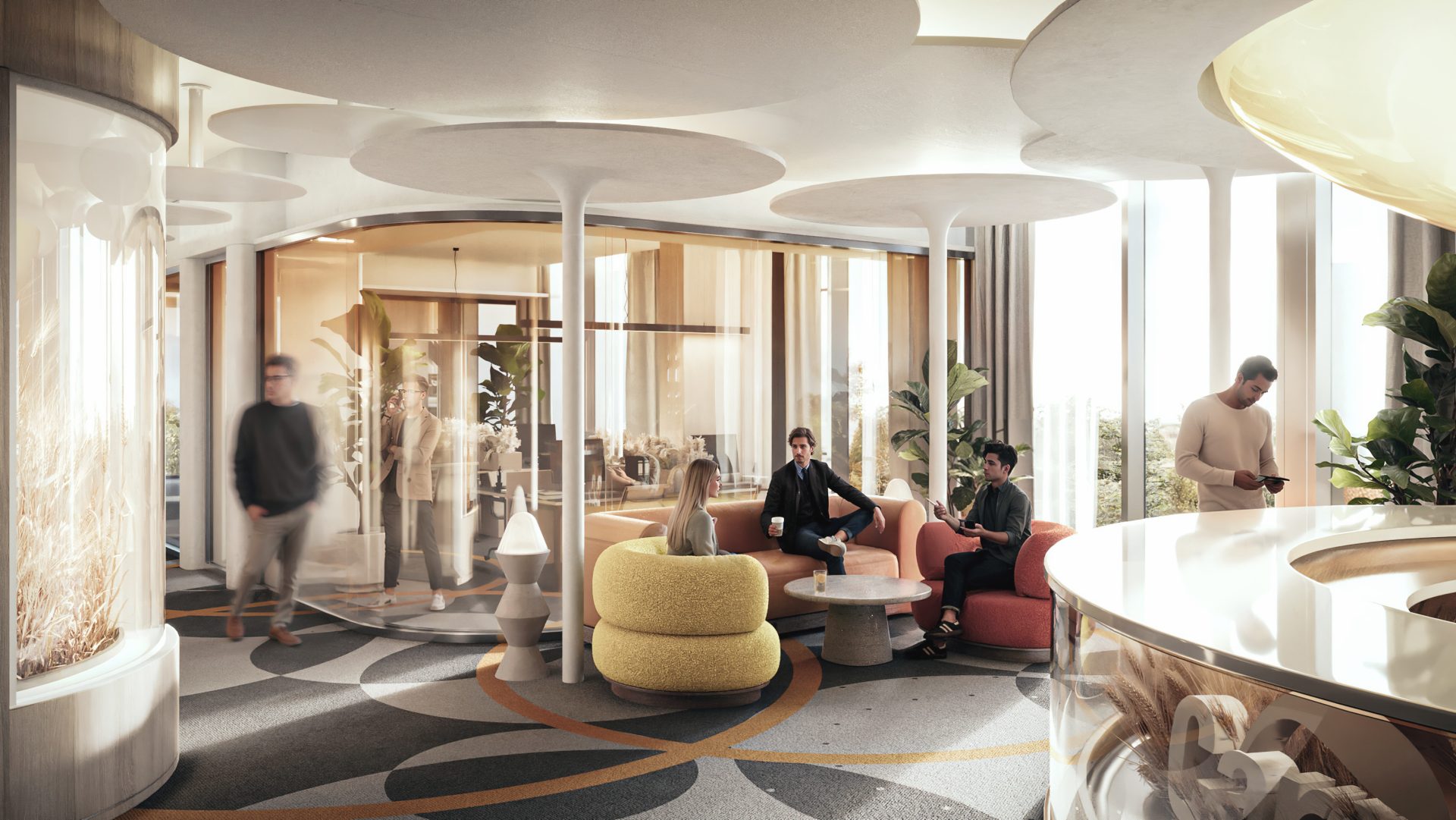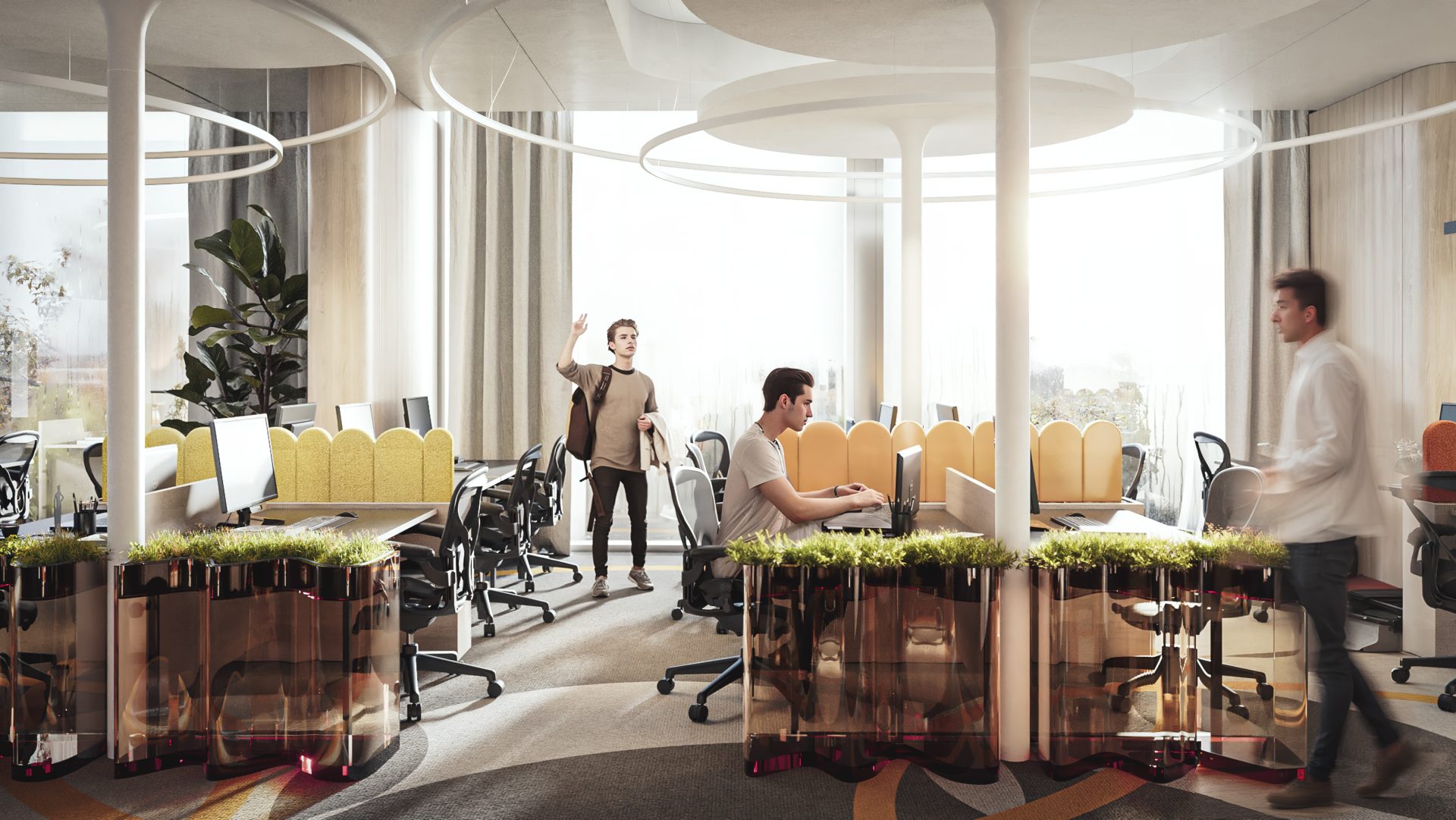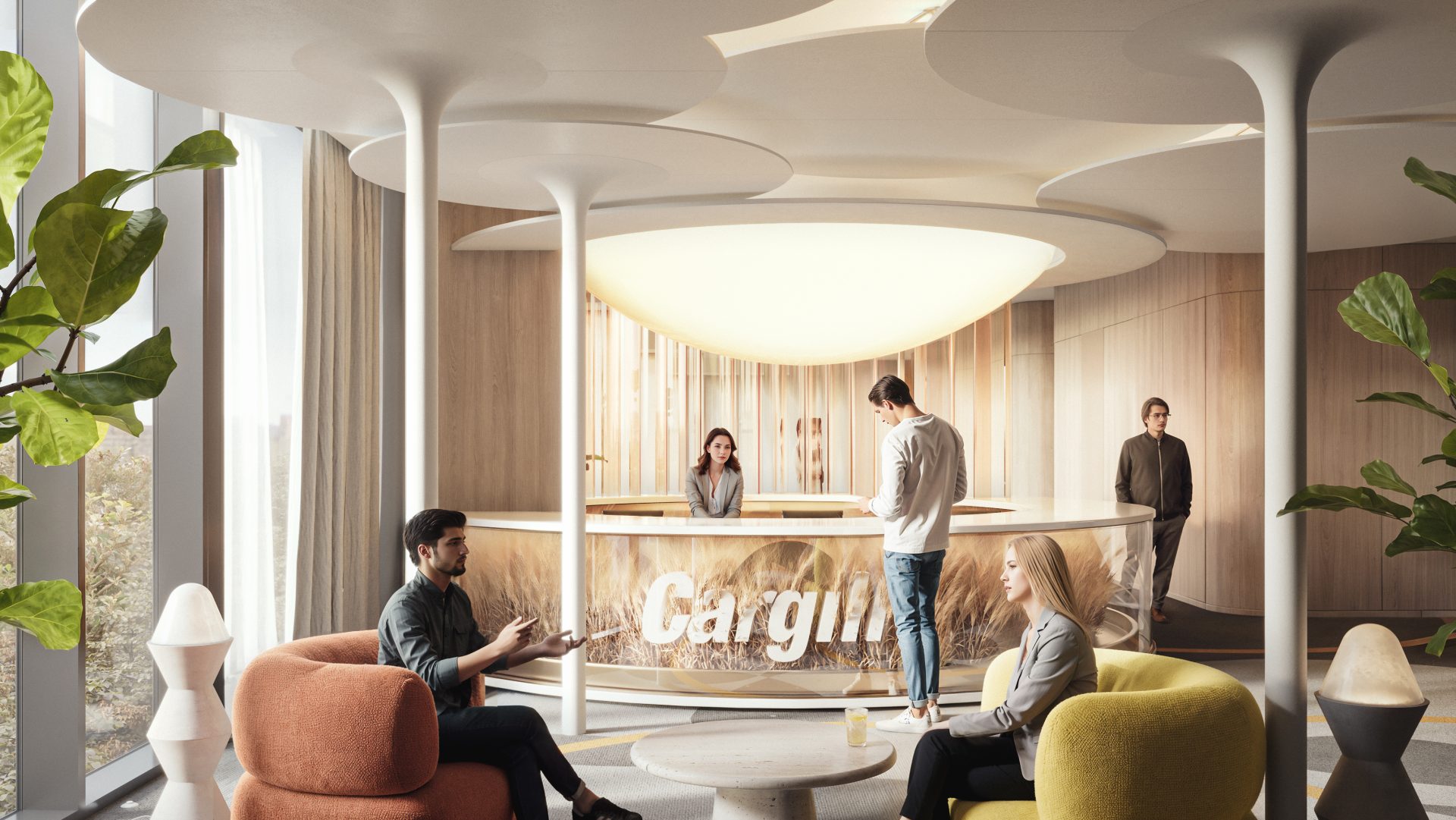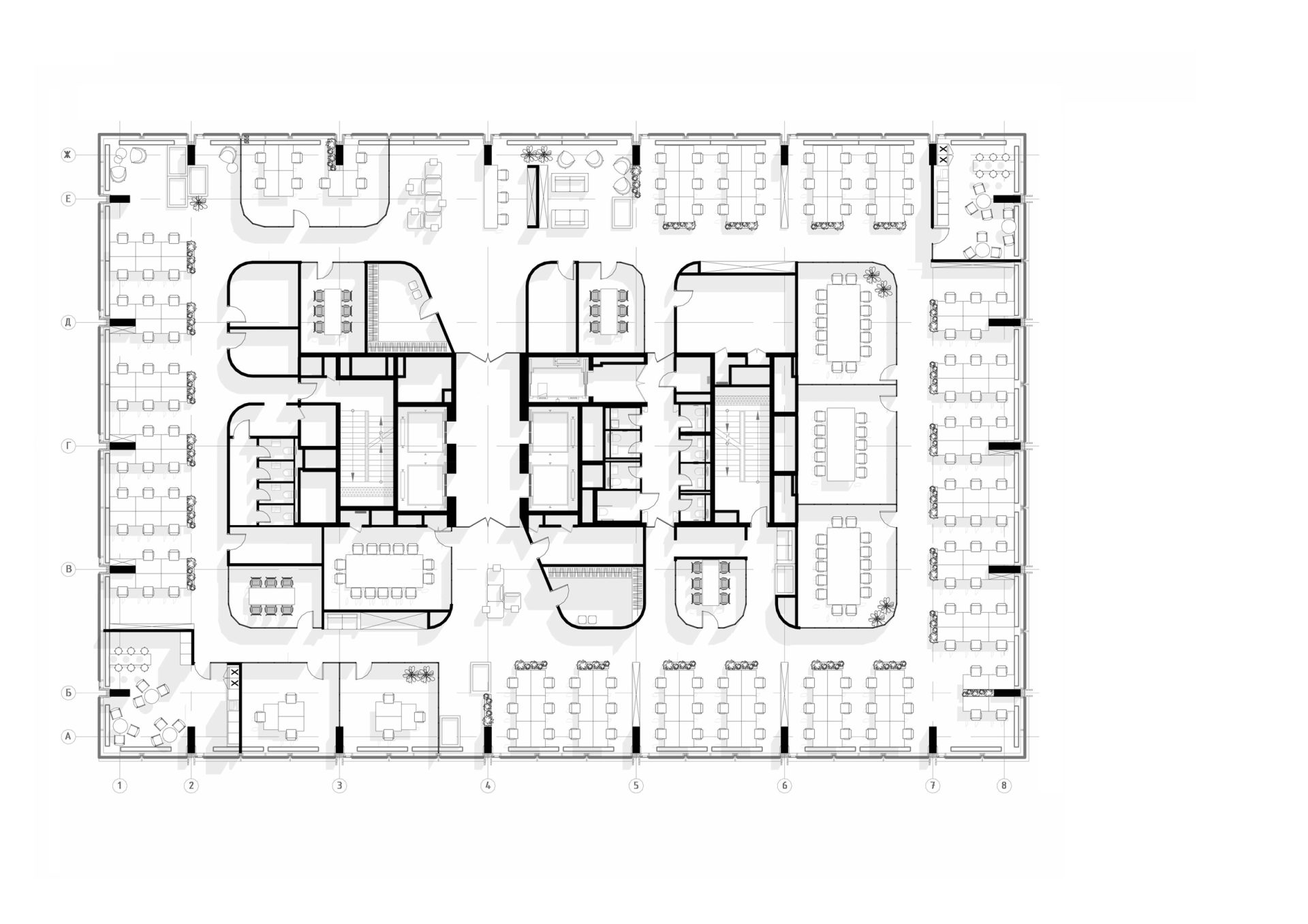Cargill office competition, 2019
Location: Moscow
Status: Competition
Design Project Area: 1,500 sq m
The office space is organized around a striking reception area shaped like a stylized wheat field, symbolizing the company’s connection to the agricultural industry. Workstations are located near panoramic windows to allow natural light, and meeting rooms are located in the central part of the office, creating a compact business hub and acoustic buffer. The reception area serves as a navigation center, providing access to all functional areas, ensuring employee comfort and efficiency.



