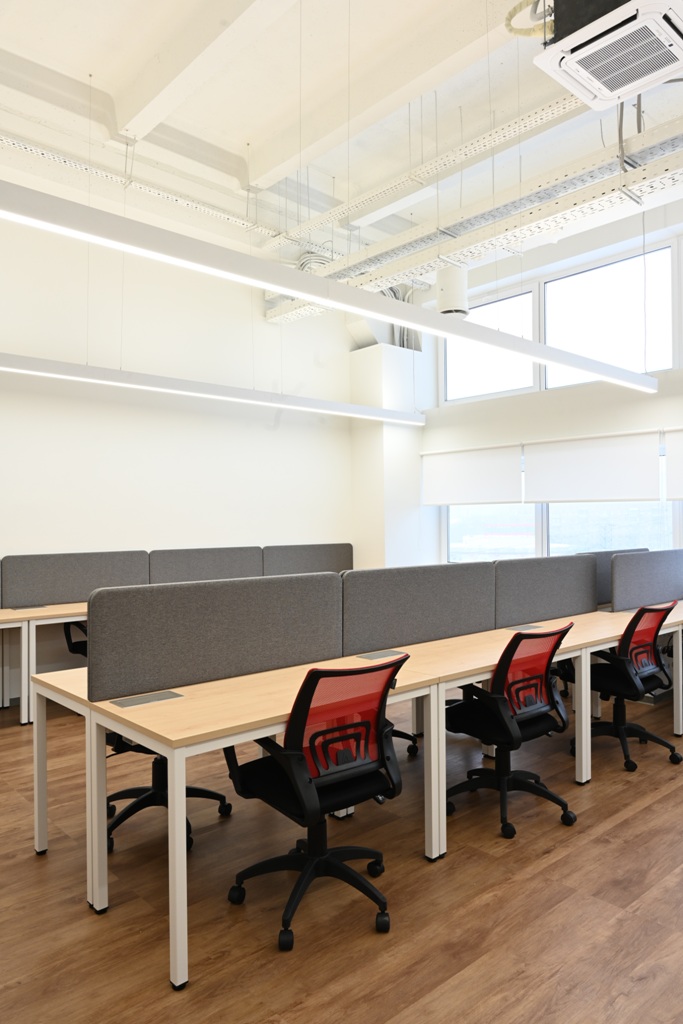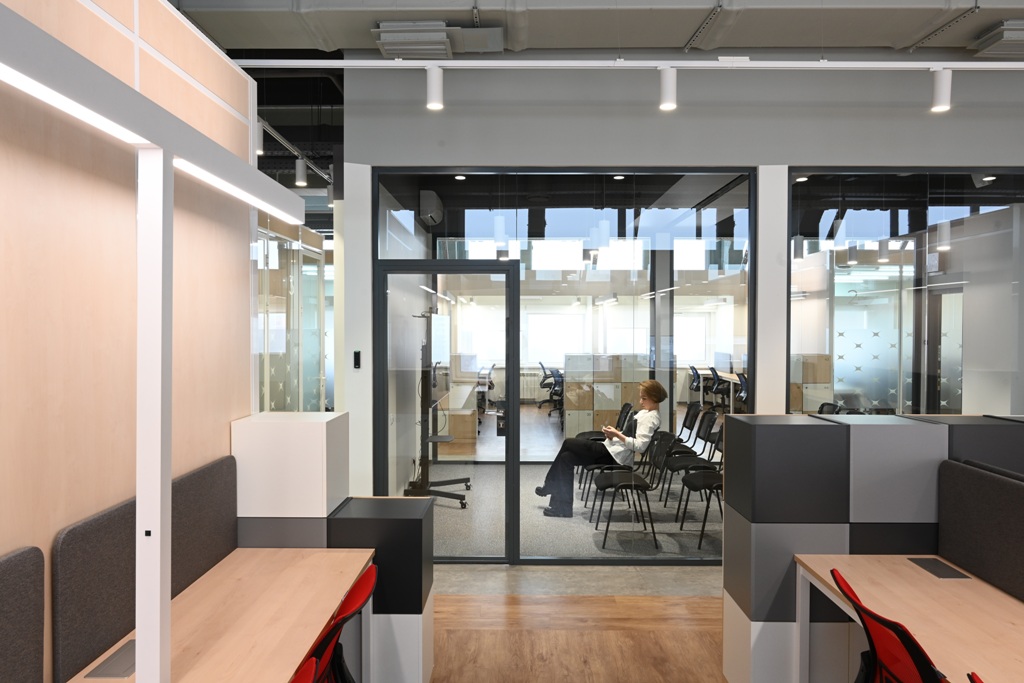Coworking spaces “Territory”
Year: 2021, completed
Location: Moscow
Description:
As part of the project, an activity-based workspace system was introduced, ensuring well-thought-out zoning of rest and work areas, an optimal number of assigned and unassigned desks in the open space, designated offices, meeting rooms, a conference hall, a kitchen, and Skype booths.
The architectural concept divides the space into two main zones: a “quiet” work area, where visitor movement is minimized, and a “lively” zone near the coworking entrance, which includes the reception, conference halls, meeting rooms, kitchen, restrooms, and a shower.
The coworking space is built with maximum flexibility and mobility in mind, allowing for quick reconfiguration based on clients’ needs. Any part of the space can be reformatted within four days without disrupting other users’ workflows—without the need for construction work or modifications to engineering systems. A modular, easily transformable furniture system was selected to meet these workspace requirements.
These mobile planning solutions optimize space usage through constant renewal. Modern businesses evolve rapidly, and their workspace needs change accordingly. A company that required one large meeting room yesterday may need three smaller ones today. The flexible office is designed to accommodate such shifts.
Additionally, the activity-based workspace system enhances space quality and usability by providing employees with workstations that best suit their needs—dedicated desks, private booths, Skype cabins, etc.
Project Highlights:
-
Optimal spatial geometry: The rectangular floor plan was divided into two parts—workstations along the natural light front and meeting rooms, lounge areas, and an amphitheater in the center.
-
Facilities: 200 workstations, a conference hall, 8 meeting rooms, a fully equipped kitchen, and relaxation areas.
-
Unique historical buildings: The coworking spaces are housed in former Automatic Telephone Exchange (ATE) buildings, which once connected local telephone subscribers. Today, these buildings connect people and businesses, bringing a new purpose to the urban ecosystem.
Design Concept:
The goal was to develop a unified design code for all future locations in the coworking network. Despite differences in their functions, a common visual identity was needed. This was achieved through a four-pointed star, the symbol of the “Territory” coworking brand, and a color-coded sub-brand system for different fields—education, business, media, health, sports, technology, and creativity. Each sub-brand has its own signature color, used as a colorful map in the entrance area.
The welcoming zone combines informal meeting spaces, a café, negotiation areas, and a presentation space with an amphitheater, creating a positive atmosphere for visitors. The star symbol represents a center of attraction, a starting point for growth and development, and is used as a design pattern and an art object in the interiors.
Work areas are designed in neutral colors to enhance focus and productivity, while the overall office aesthetic is shaped by a carefully curated color palette:
-
Warm and cool tones in combination
-
Violet, coral, and green for a creative and relaxing atmosphere
-
Yellow, turquoise, and indigo for a productive work environment
This harmonious color scheme defines the space’s unique character, fostering both efficiency and inspiration.













































