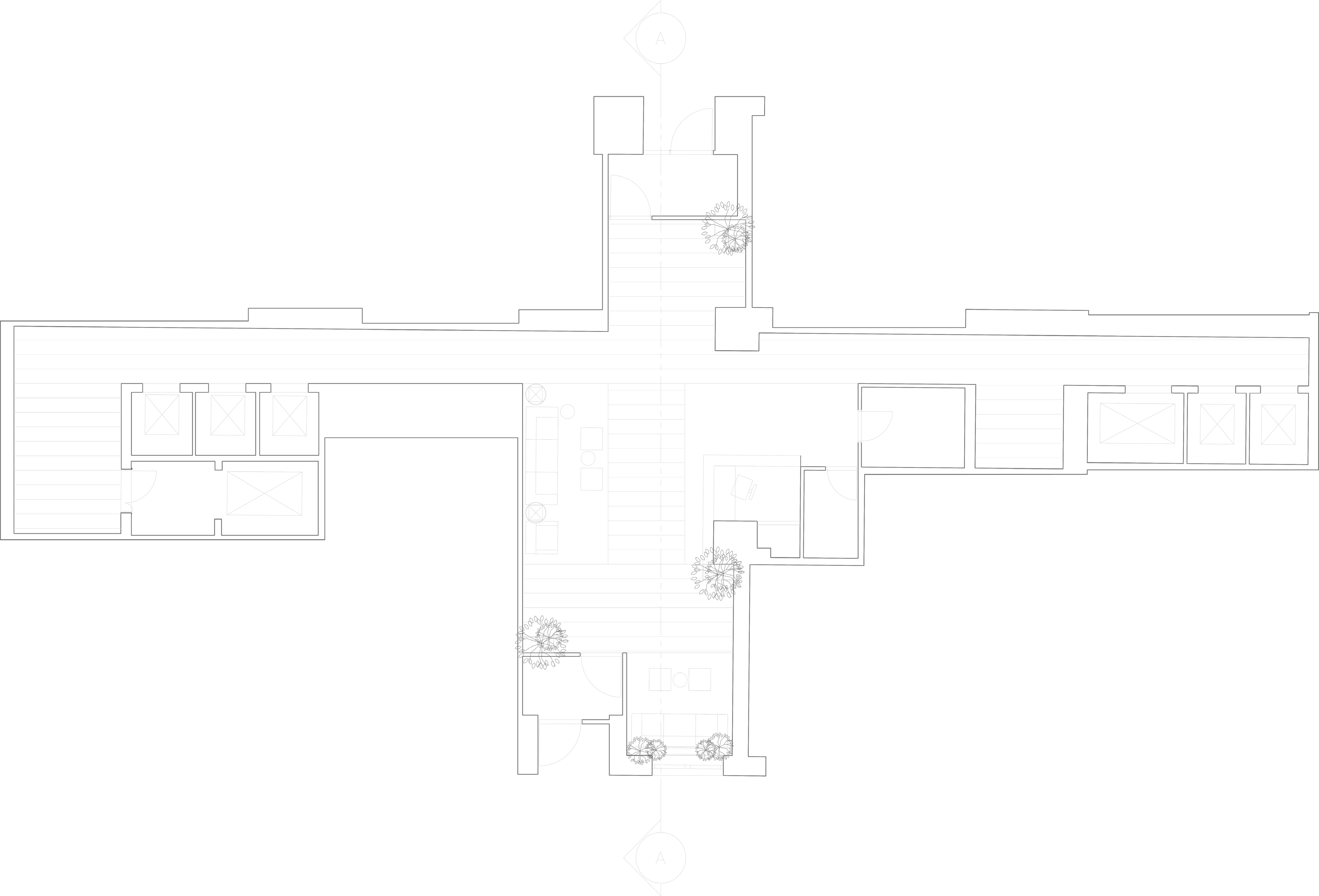Residential Complex “Lucky”
Year: 2018
Location: Moscow, Concept
Description:
Upon entering the spacious lobby, residents and guests find themselves in a light-filled space that evokes the feel of a city square through carefully selected stylistic solutions and materials.
In designing the public interiors, we prioritized texture, volume, and light. The interplay of contrasting surfaces—smooth, polished gold against the rough texture of the columns, ceiling, and walls—adds depth, rhythm, and a unique atmosphere. The pipe-like columns are clad in light brick, while the walls feature stone panels that mimic wood, creating a harmonious yet understated aesthetic.
As a subtle dialogue with historical heritage, we introduced elegantly tapered columns and an undulating ceiling, both reinforcing the rhythmic flow and emphasizing the inspiring spatial volumes. The warm monochrome palette is enriched by a golden accent, enhancing the perception of the space.
A dynamic, gleaming ribbon defines the movement flow within the lobby, guiding people through the space while simultaneously serving as an illuminated structure, highlighting the ceiling’s unique form.




