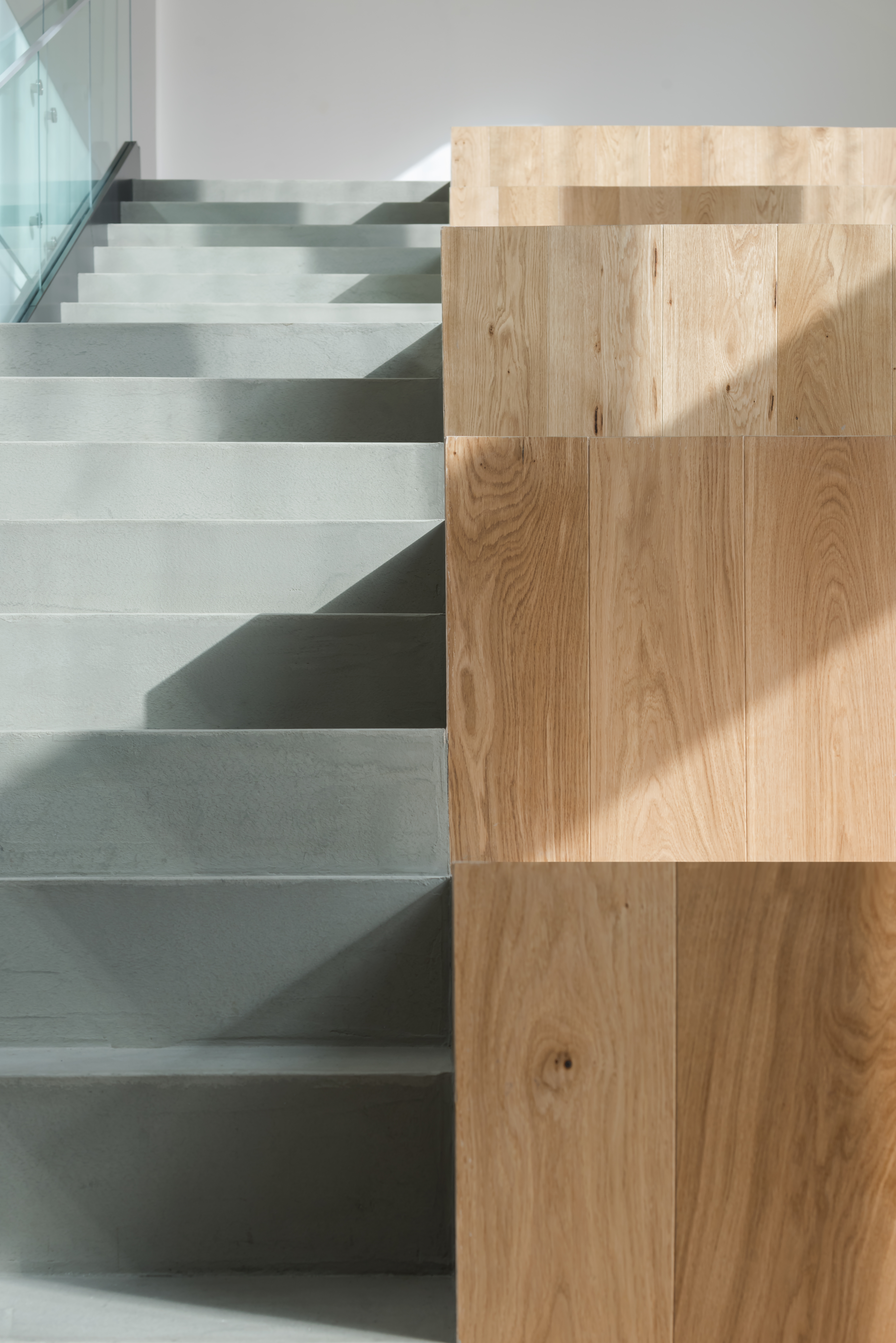Capital Group Sales Office
Year: 2018, Completed
Location: Moscow
The core design concept was minimalism and reliability. This atmosphere was achieved through a combination of wood and concrete, avoiding visual clutter with small decorative details. Panoramic glazing provides excellent natural lighting and makes the office feel open and inviting to visitors, which has a positive impact on sales. The clear spatial rhythm, achieved through functional zoning, creates a sense of order and calm—especially important during long negotiations with clients. Thanks to the chosen design solutions, we managed to strike a balance between functionality and presentability. The overall stylistic approach reflects the company’s core business—residential construction—and communicates clear, straightforward messages through its clean and thoughtful design.
Location: Moscow
The core design concept was minimalism and reliability. This atmosphere was achieved through a combination of wood and concrete, avoiding visual clutter with small decorative details. Panoramic glazing provides excellent natural lighting and makes the office feel open and inviting to visitors, which has a positive impact on sales. The clear spatial rhythm, achieved through functional zoning, creates a sense of order and calm—especially important during long negotiations with clients. Thanks to the chosen design solutions, we managed to strike a balance between functionality and presentability. The overall stylistic approach reflects the company’s core business—residential construction—and communicates clear, straightforward messages through its clean and thoughtful design.









